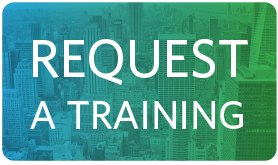[intro_text]In 2019, NYSERDA selected PSD to deliver energy code training for a variety of residential and commercial building industry stakeholders across New York. Training covering a wide variety of topics will be offered regularly between now and 2022. All programs are based on the 2020 ECCCNYS and 2020 NYCECC, which went into effect on May 12, 2020.[/intro_text]
- Intended audiences: design professionals, code enforcement officials, homebuilders, design-build firms, and energy professionals.
- Format: Currently, all trainings are being offered as remote trainings consisting of two 90-minute webinars. Webinars may be taken individually, although attendance in both is recommended.
- Cost: Free for New York code enforcement officials. All others $15 per 90-minute webinar.
Continuing Education*
- Architects: 1.5 AIA LU | HSW
- Home Performance Contractors: 1.5 BPI CEUs
- Professional Engineers: 1.5 PDH
- Code Enforcement Officials: 1.5 NYS DOS In-Service Hours
*To receive credit, all participants must be in attendance within the first 15 minutes of the training and stay until the end of the webinar.
Join Our Email List to Receive the Latest Training Announcements

